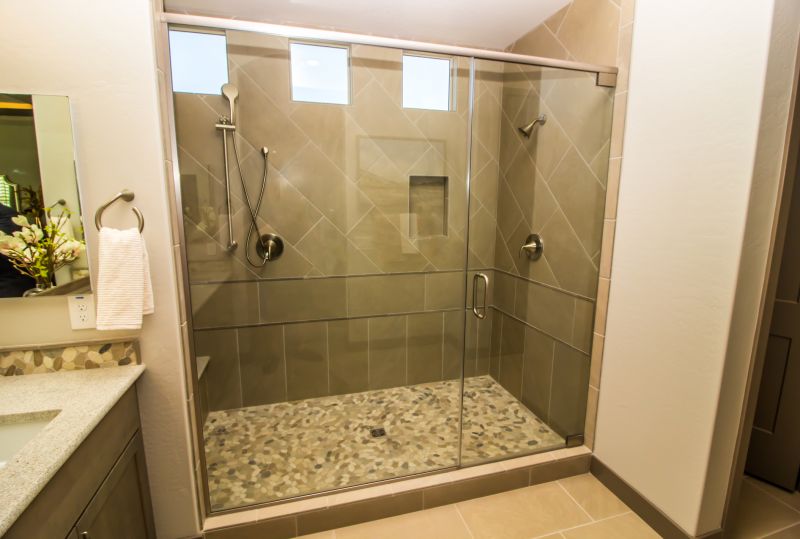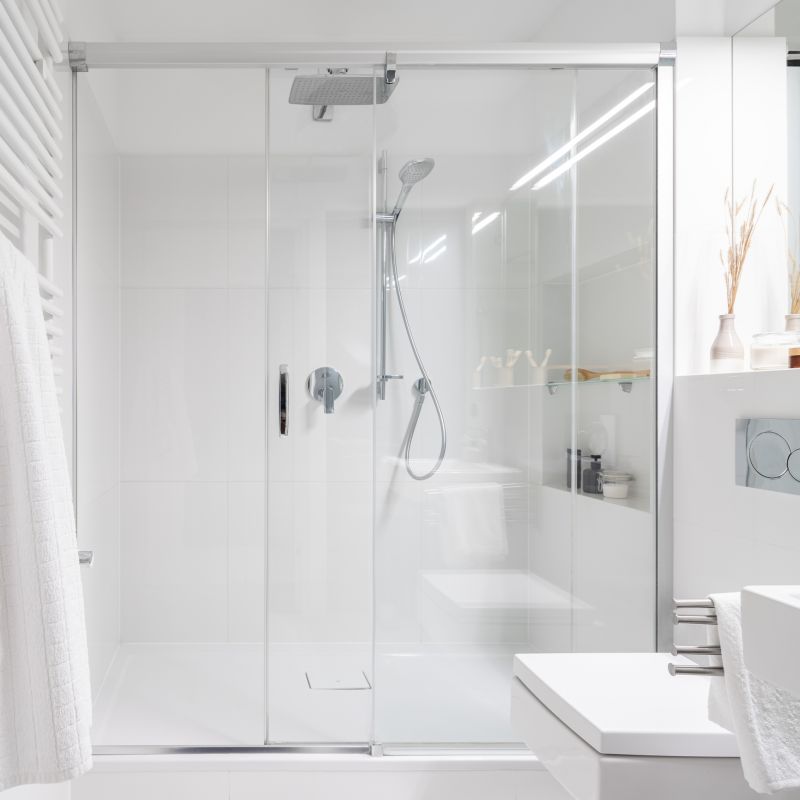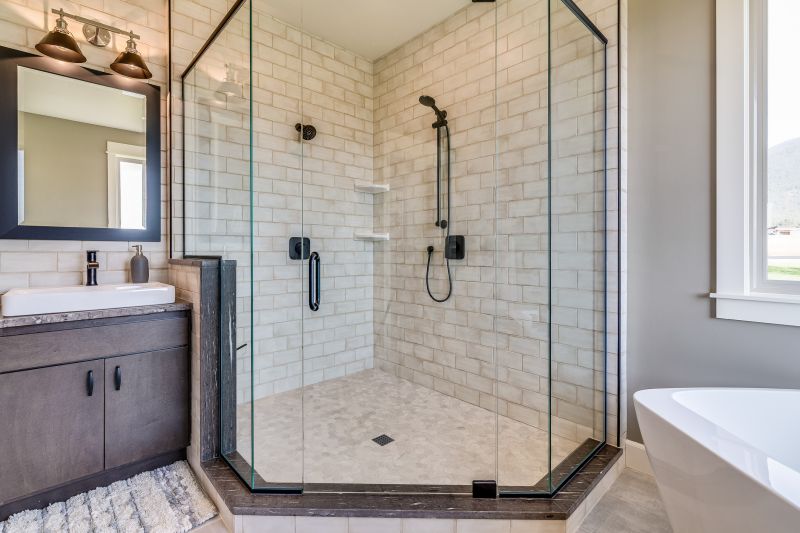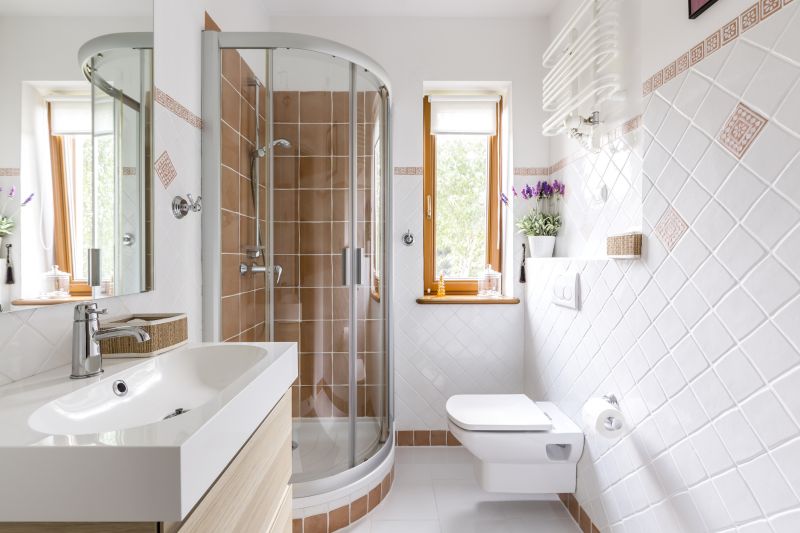Smart Shower Layouts for Tiny Bathrooms
Designing a shower space in a small bathroom requires careful planning to maximize functionality while maintaining an aesthetic appeal. Efficient layouts can make a significant difference in how spacious and comfortable the bathroom feels. Various configurations, from corner showers to walk-in designs, can optimize limited space without sacrificing style. Proper layout choices can also enhance accessibility and ease of maintenance, making the bathroom more practical for daily use.
Corner showers utilize the often underused corner space, freeing up more room for other bathroom fixtures. They typically feature a quadrant or neo-angle design that fits neatly into a corner, making them ideal for small bathrooms.
Sliding doors are a space-saving solution that eliminates the need for clearance to open outward. They are suitable for narrow bathrooms and can be customized with various glass styles and frame finishes.

This layout demonstrates a compact corner shower with a glass enclosure, maximizing space while providing a modern look.

A walk-in shower with a frameless glass design enhances openness and makes the bathroom appear larger.

A shower with a sliding glass door and built-in niche for storage offers both functionality and style.

This layout features a corner shower with integrated shelving, optimizing storage without cluttering the space.
| Shower Type | Ideal For |
|---|---|
| Corner Shower | Maximizing corner space in small bathrooms |
| Walk-in Shower | Creating an open feel with minimal barriers |
| Neo-angle Shower | Fitting into irregular corners efficiently |
| Shower with Sliding Doors | Saving space on door clearance |
| Shower with Built-in Shelves | Adding storage without occupying extra space |
| Curved Shower Enclosure | Softening room lines and enhancing flow |
| Recessed Shower Niche | Providing storage without protruding fixtures |
| Glass Panel Shower | Maintaining openness in tight spaces |
In small bathroom designs, the choice of shower layout can significantly influence both appearance and functionality. Incorporating glass enclosures and frameless designs can create an illusion of more space by allowing light to flow freely. Additionally, integrating built-in niches or shelves within the shower area maximizes storage without encroaching on limited floor space. Selecting the right layout depends on the specific dimensions and architectural features of the bathroom, but the goal remains to combine practicality with visual appeal.
Innovative design ideas such as curved enclosures or corner configurations can help optimize every inch of a small bathroom. Compact layouts should also consider ease of cleaning and maintenance, favoring materials that resist mold and grime buildup. Proper lighting, whether natural or artificial, further enhances the perception of space, making the bathroom feel larger and more inviting.






